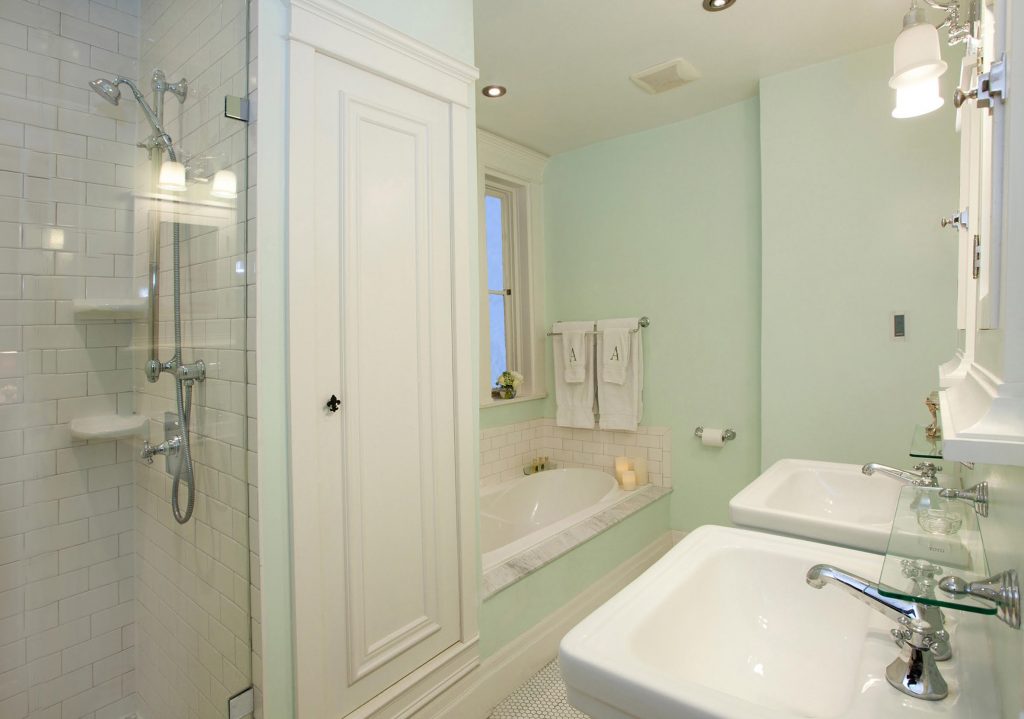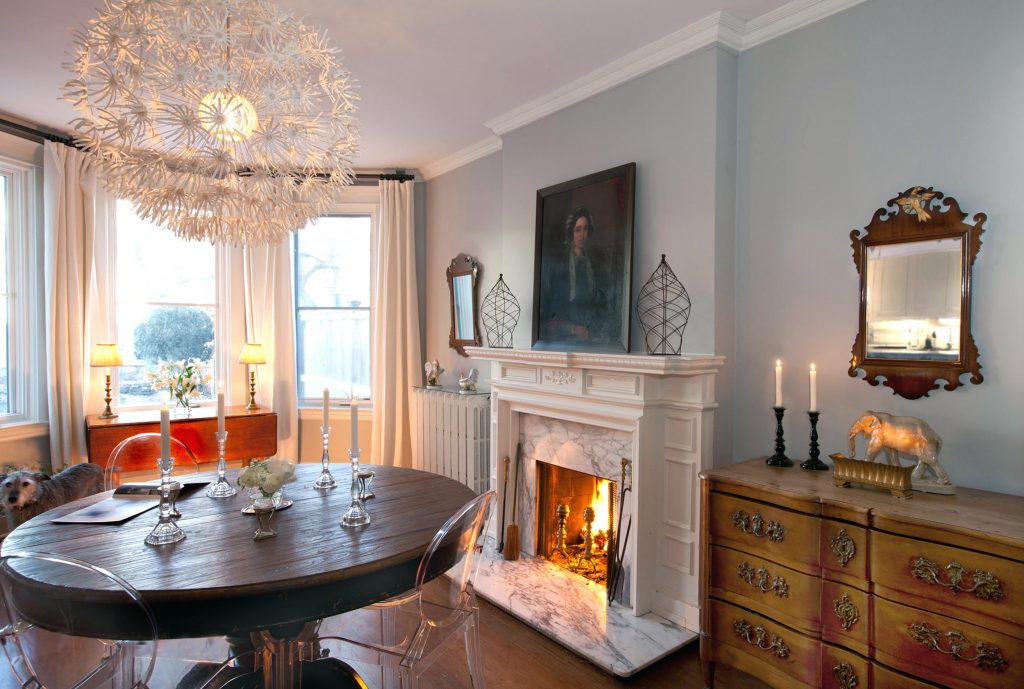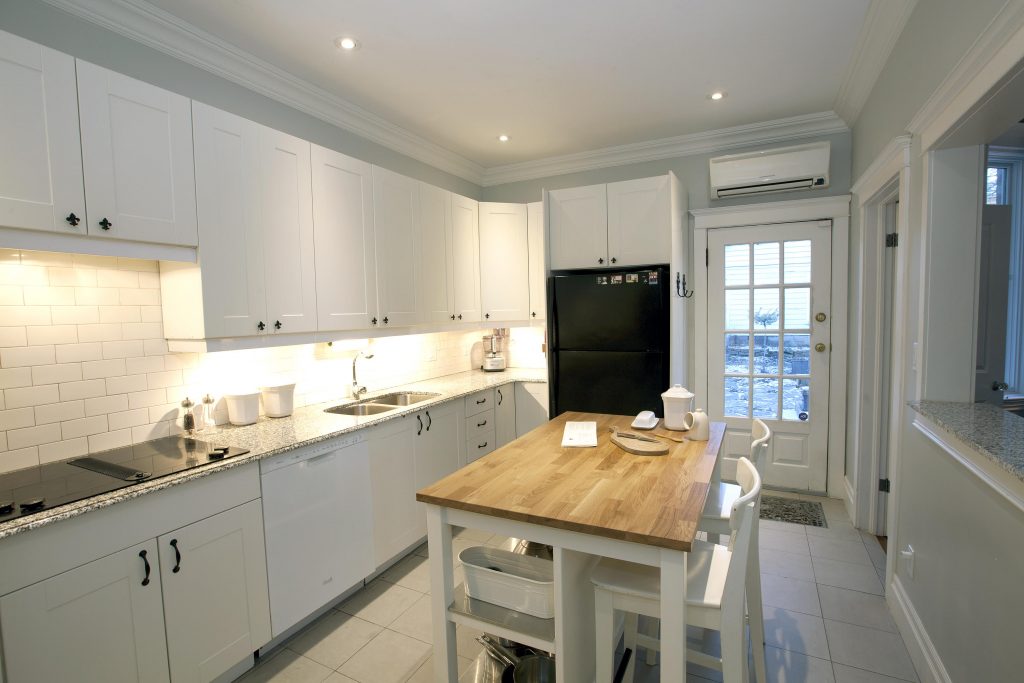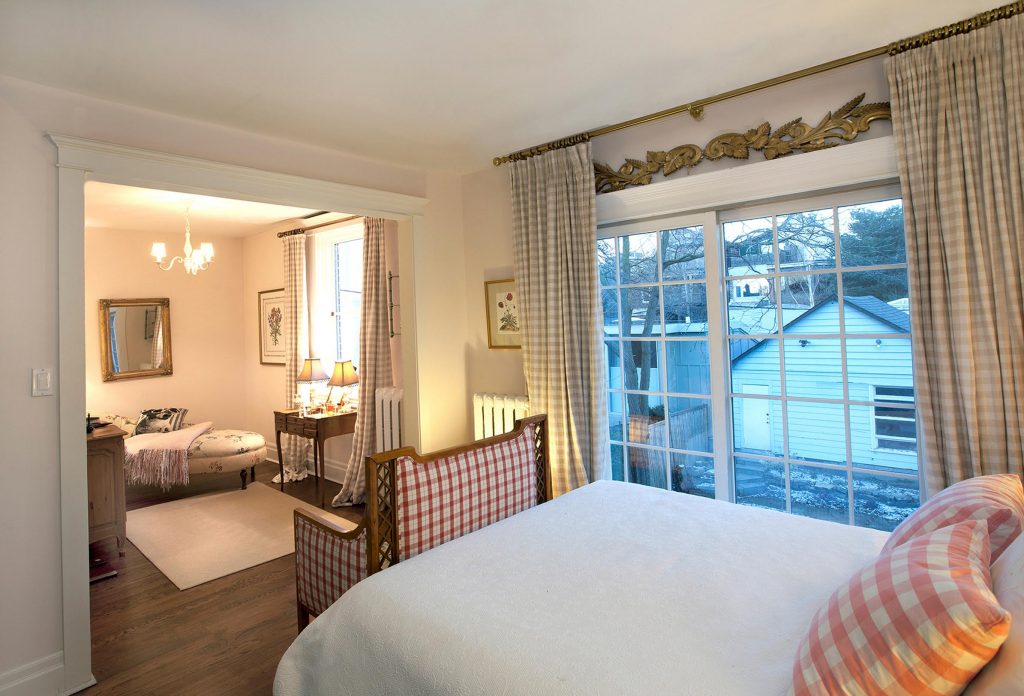Reno Stories

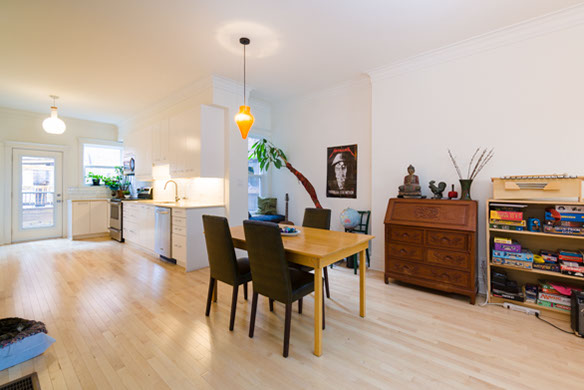
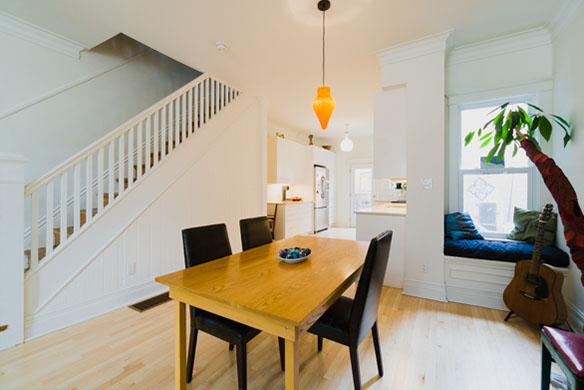
“I knew getting into a major renovation, that we would discover more things to do along the way, so I privately budgeted 20% over our initial plan, and it worked out perfectly! We had a great experience with Emmett. He gave us organized timelines that included which decisions we had to make when, and clear information about costs. He was great to communicate with, even over the phone, long distance. He clearly cared and had a solid sense of fairness. In the end, the results exceeded our expectations and we sold our house for far more than all predictions.” – Tania, homeowner
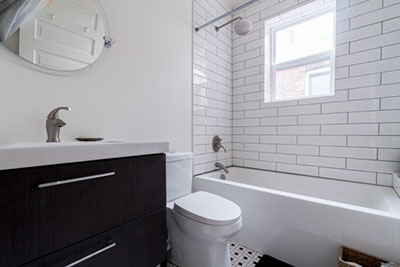
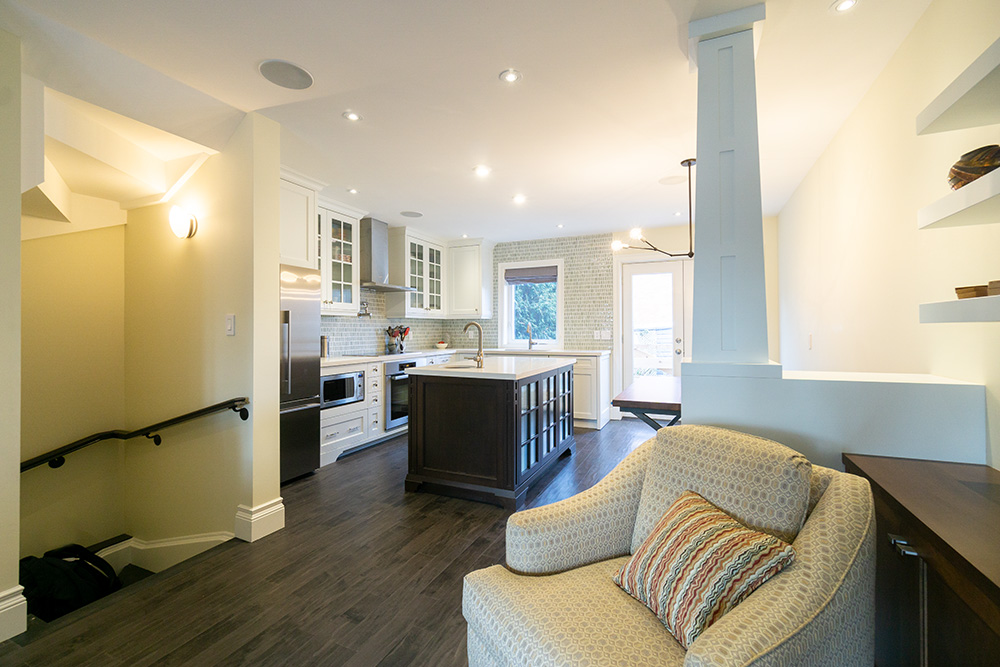
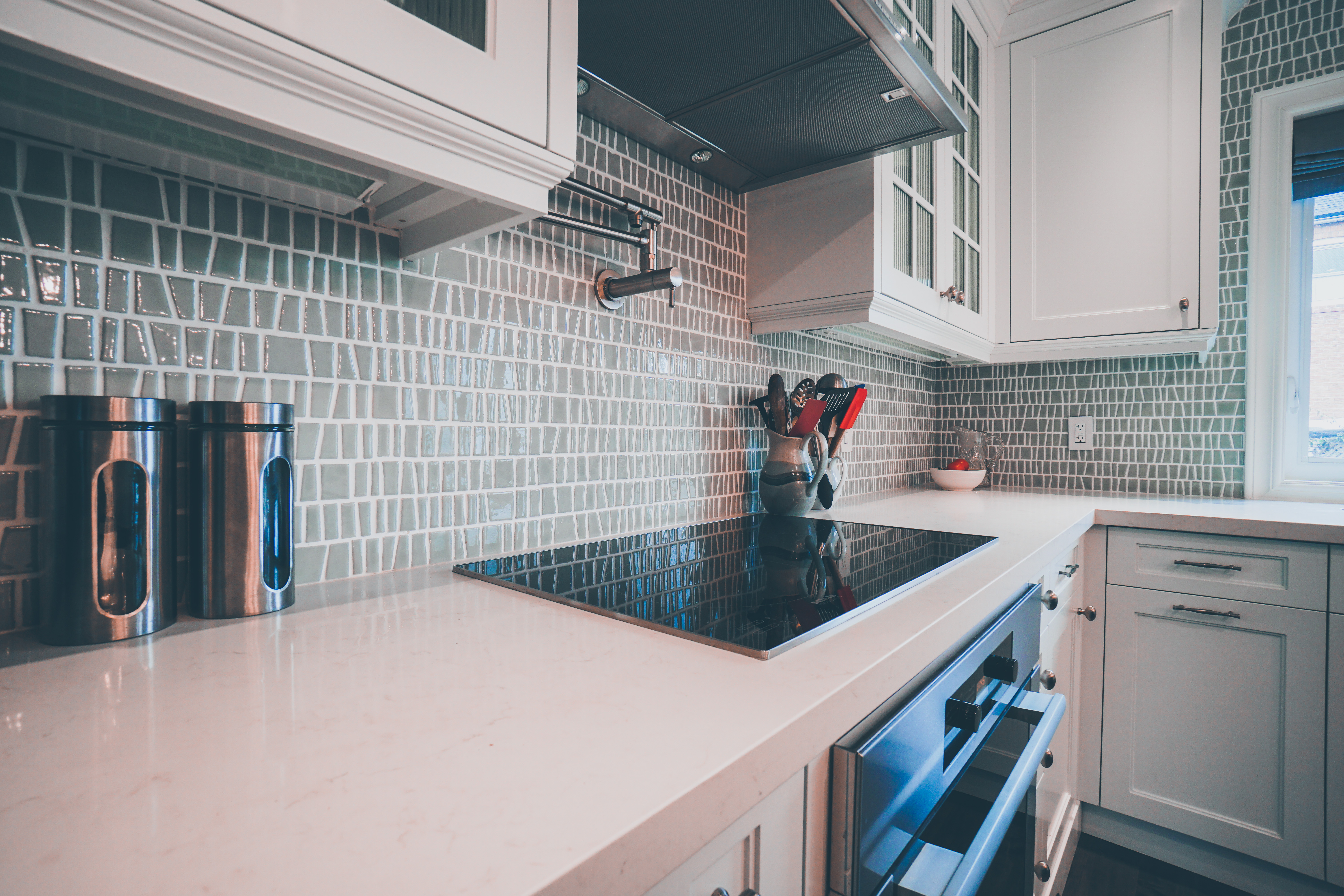
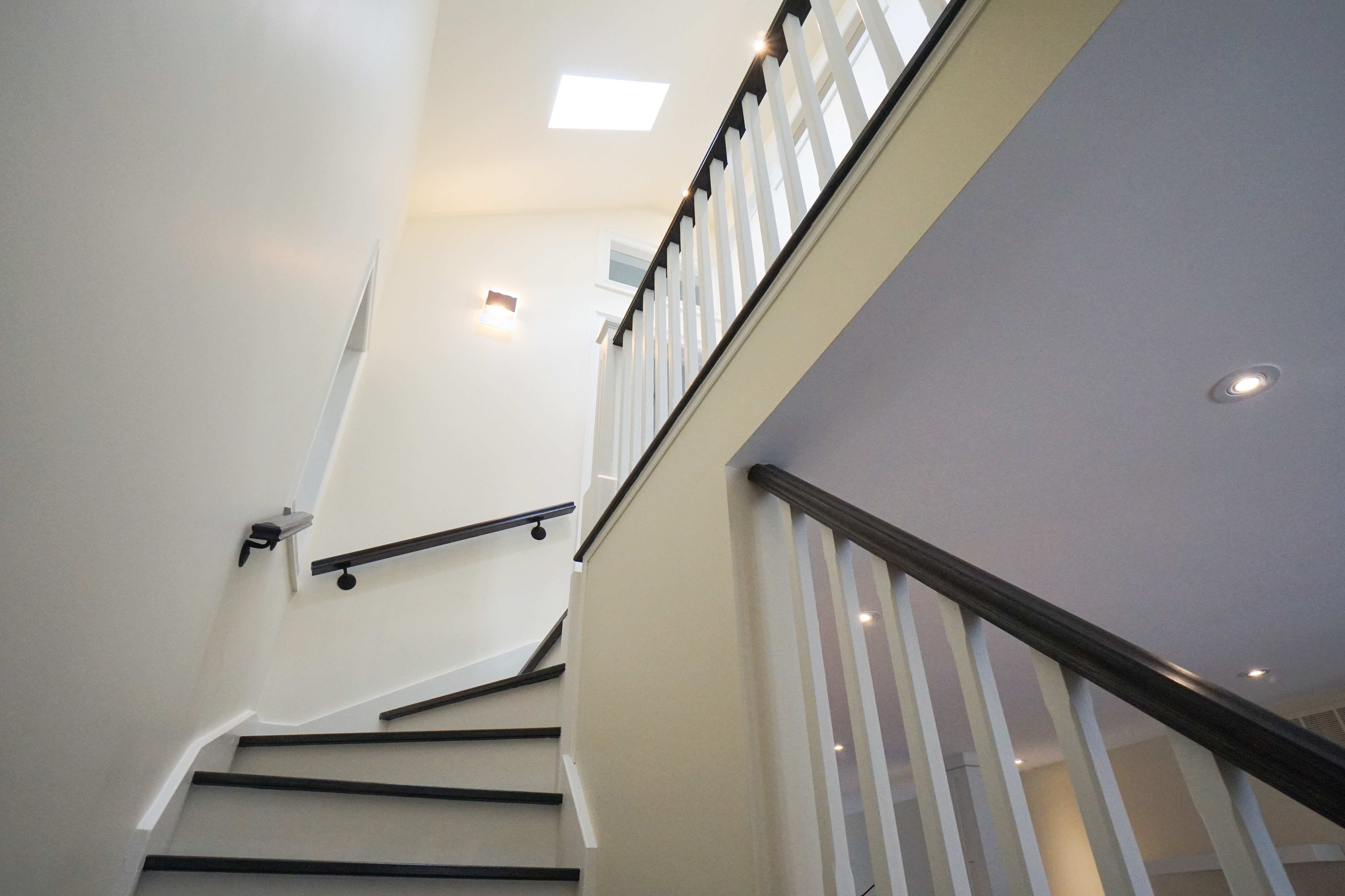
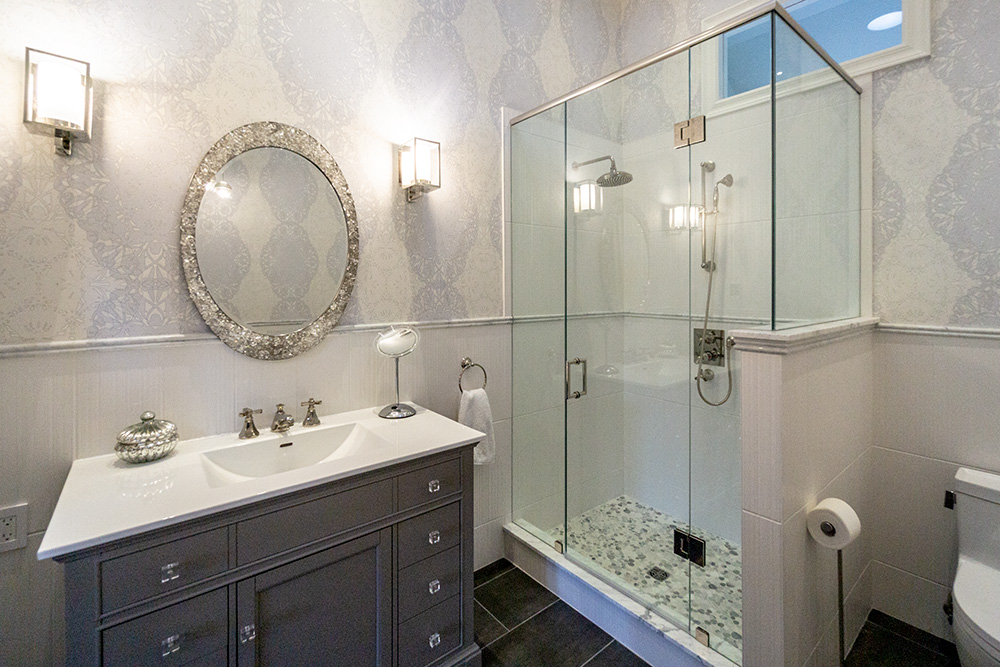
In many ways Rachel and Eric’s story is my story. I first worked with them 17 years ago when Rachel was pregnant with their first son Max. They were starting their family and renovating their first house. I was working as part of the crew that did the demolition framing drywall trim and painting.
I was lucky enough to be the only guy working the day Rachel went into labor. I actually drove her to her doctor’s office just in time. Their Max was born that night. My second son, also coincidentally named Max, was born 9 months and one day later.
Their family grew with the addition of their second son, Noah. (Kris and I added our Malachi to keep pace…) They needed more space and decided to renovate their basement. Again I was the only guy there from the crew when their Max fell into a door edge and cut his forehead. The Nanny couldn’t drive. I drove her and Max to the hospital where he got his first stitches.
Chapter 3; Rachel and Eric bought their second home and hired me to do the reno with my own crew. A third child, a daughter Zoe, was in the works for them. A fourth son, Levi, for us. The house was four bedrooms and 3.5 baths on Bayview Hts with a large lot with lots of room for their growing family. But it needed work: bathrooms, kitchen cabinets, lighting, waterproofing, flooring, walls removed, drywall, tile framing, the interior full Monty.
They hired Marty Shoom to do the design and architectural work. His impeccable taste and meticulous nature matched theirs very well. We started the demo on December 6th. They worked very closely through the holidays with Marty and me, navigating the surprises and challenges that often arise when walls and floors get removed. There were late nights and early mornings going over details and attack plans with Eric and holiday favors from subcontractors and engineers.
On February 6th, two months after they took possession, we helped them move in with a new “to the studs” fully functional main bathroom, a new powder room, all new flooring on two floors, new electrical, waterproofing, drywall and etc. all done.
There was still, what I affectionately referred to as “The Exponential Punch List of Meticulous Excellence” to work through. But the finished products, the warm, loving home they made, and the relationship we formed, were well worth the extra time and effort.
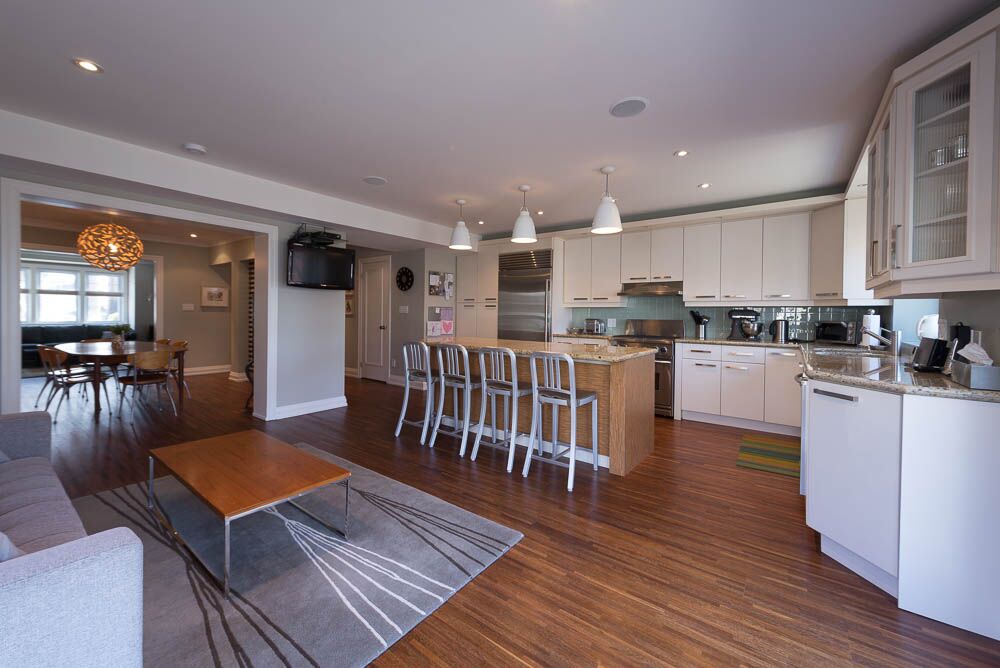
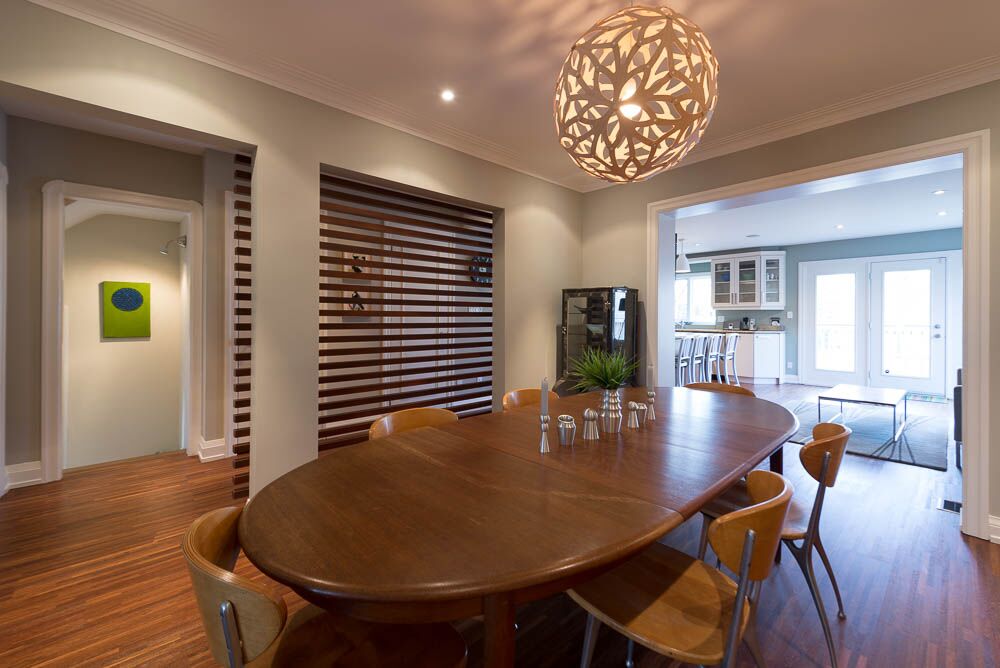
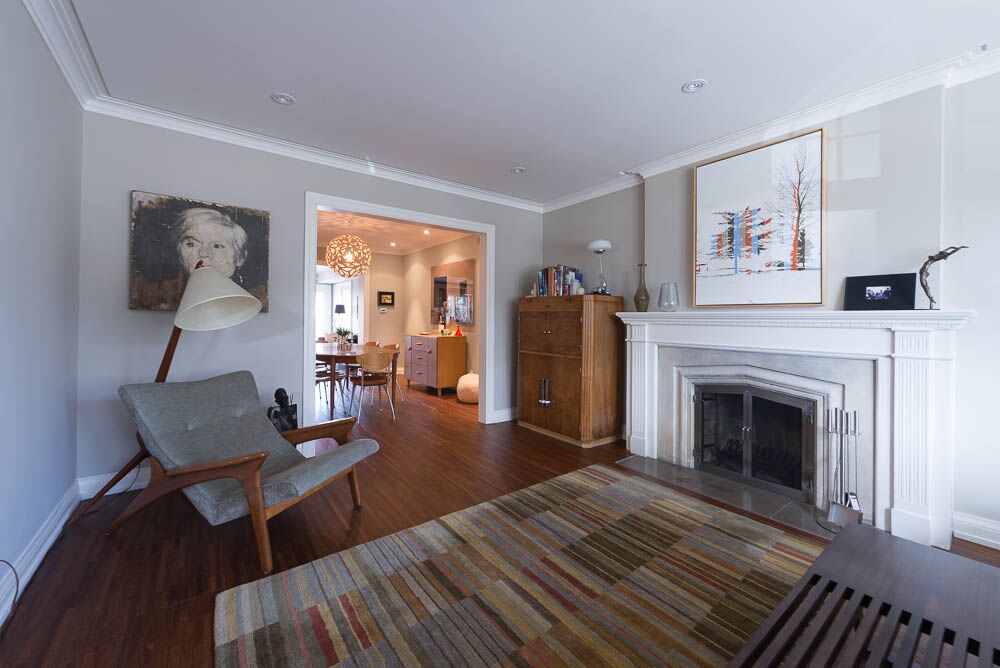
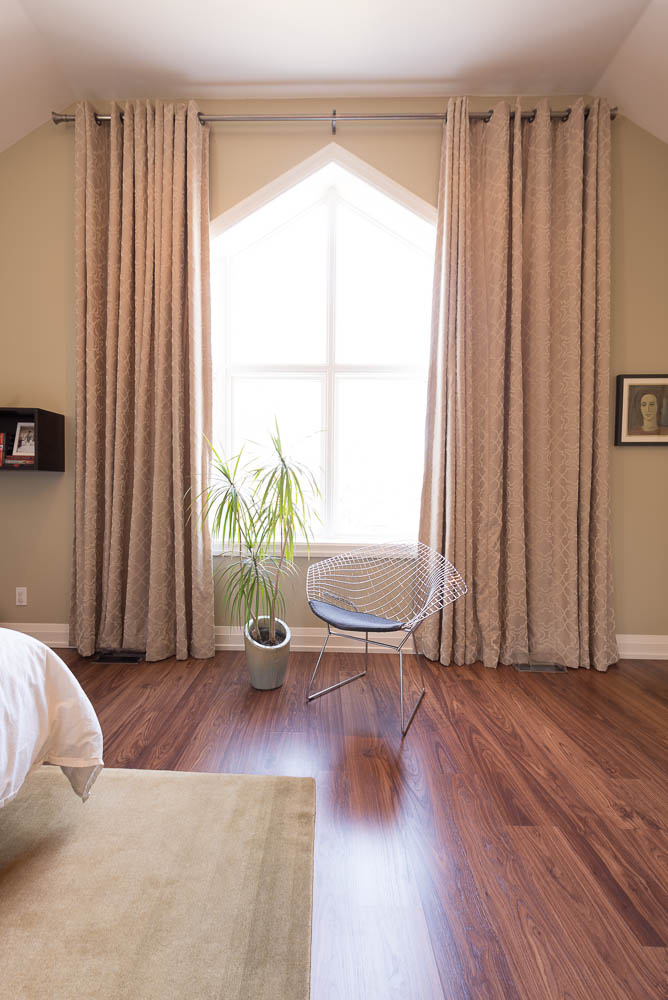
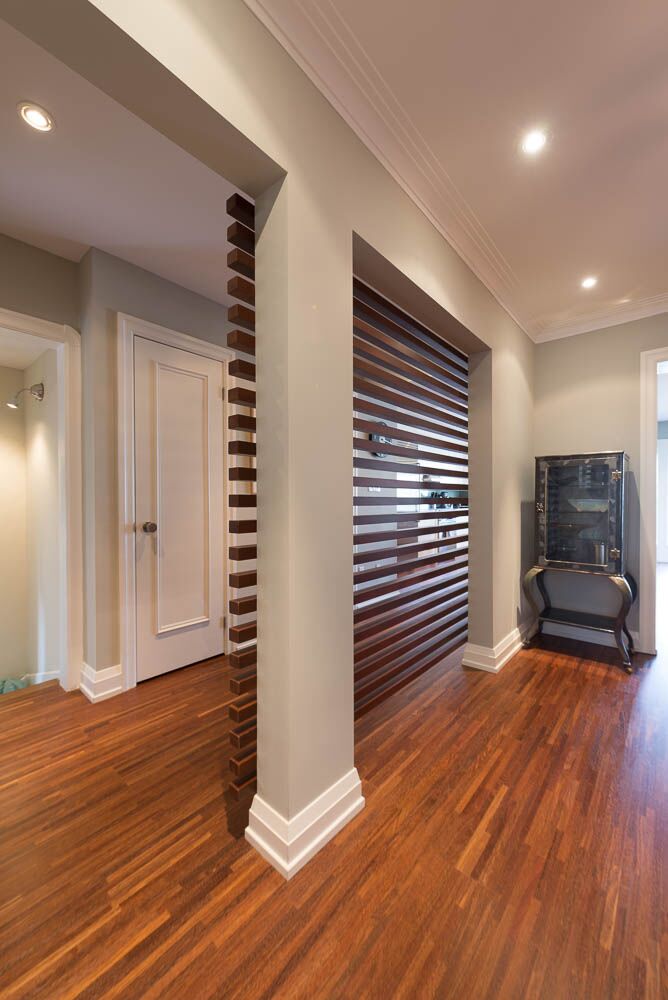
Alexandra‘s successful international communications career had been halted by a debilitating disease. Adding insult to injury, she was about to become a single mother. She was trying courageously to move forward against the odds and make a home for her two children, Beatrice and Damien. She went all in and bought a large three-story Victorian in Cabbagetown. Good bones but it needed work. Her plan was what I call the ‘un-reno’.
The previous owners had an elderly mother living with them and had converted the first floor kitchen to a bedroom and a second floor bedroom suite to a kitchen/dining area. Our main job was to restore it to a single family home: replace the second floor kitchen/dining area with a master bedroom, sitting area and five-piece ensuite bath. Remove the first floor bedroom and replace it with a new kitchen. She also wanted a first floor powder room, a widened doorway to the living room, two fireplaces face-lifted, an in-floor hydronic heating loop cut out from a tiled first floor hallway, new wood floors throughout the first floor and master bedroom, new deck, waterproofing, window wells and on and on…
Her philosophy was “No free work, no surprises.” Tough but fair. We agreed. She trusted us. We gave her the home she wanted and a lifetime warranty to boot. She gave me a friend for life and taught me it’s okay to eat burgers without buns.
Thanks Alexandra, you rock!
