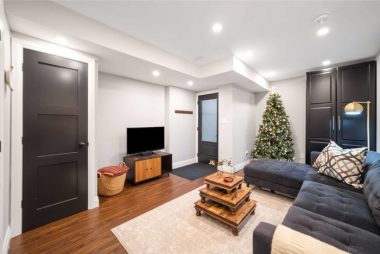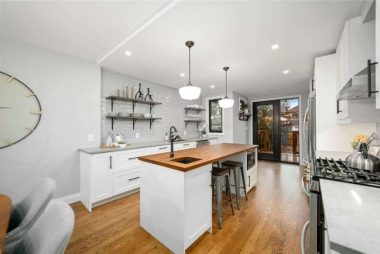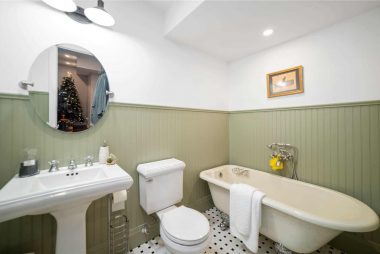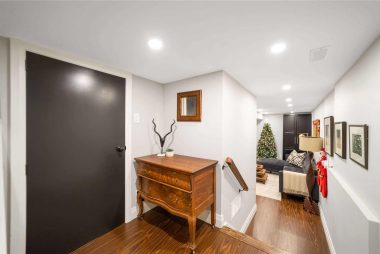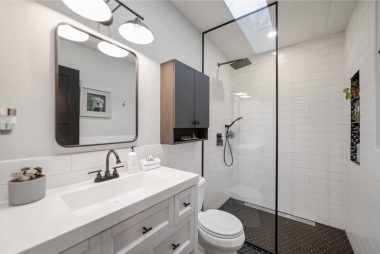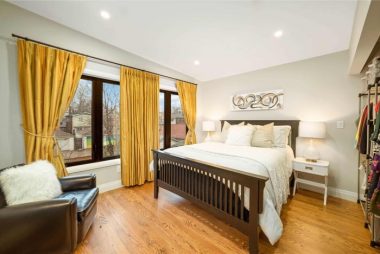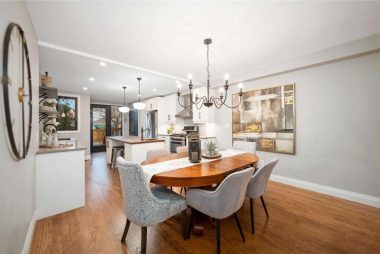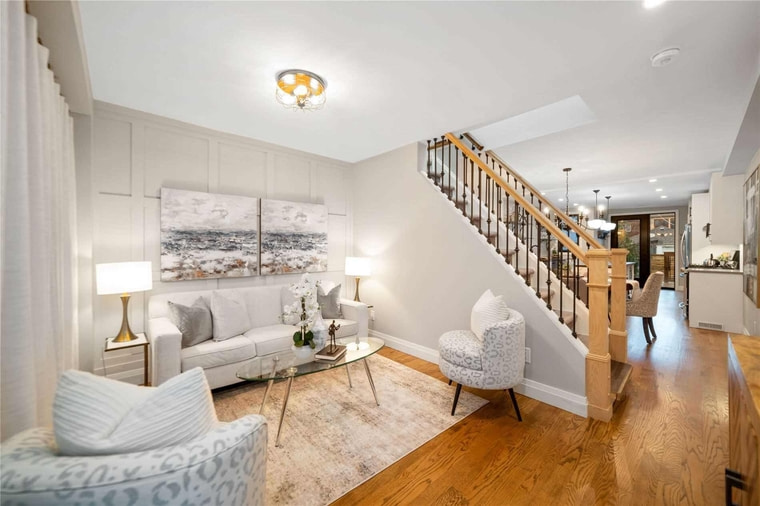Brookside | Bloor West
Explore our diverse portfolio, featuring innovative designs and impactful projects tailored to meet unique client needs. Each project reflects our dedication to creativity, quality, and excellence.
A rear addition project that required municipal approval, combined with comprehensive interior renovations and basement improvements.
Scope of Work:
- Custom rear addition following committee of adjustment approval
- Partial basement underpinning for walkout access
- Complete first-floor renovation including kitchen
- Second-floor master suite addition
Key Features:
- New basement bathroom and family room with walkout
- Geometric wood feature wall in the living area
- Multiple skylights for natural lighting
- Large rear window overlooking the backyard
- Soundproofing installation on shared wall
- Complete mechanical system upgrades
Outcome: Successfully expanded the living space and improved functionality while meeting all municipal requirements.
A rear addition project that required municipal approval, combined with comprehensive interior renovations and basement improvements.
Scope of Work:
- Custom rear addition following committee of adjustment approval
- Partial basement underpinning for walkout access
- Complete first-floor renovation including kitchen
- Second-floor master suite addition
Key Features:
- New basement bathroom and family room with walkout
- Geometric wood feature wall in the living area
- Multiple skylights for natural lighting
- Large rear window overlooking the backyard
- Soundproofing installation on shared wall
- Complete mechanical system upgrades
Outcome: Successfully expanded the living space and improved functionality while meeting all municipal requirements.
